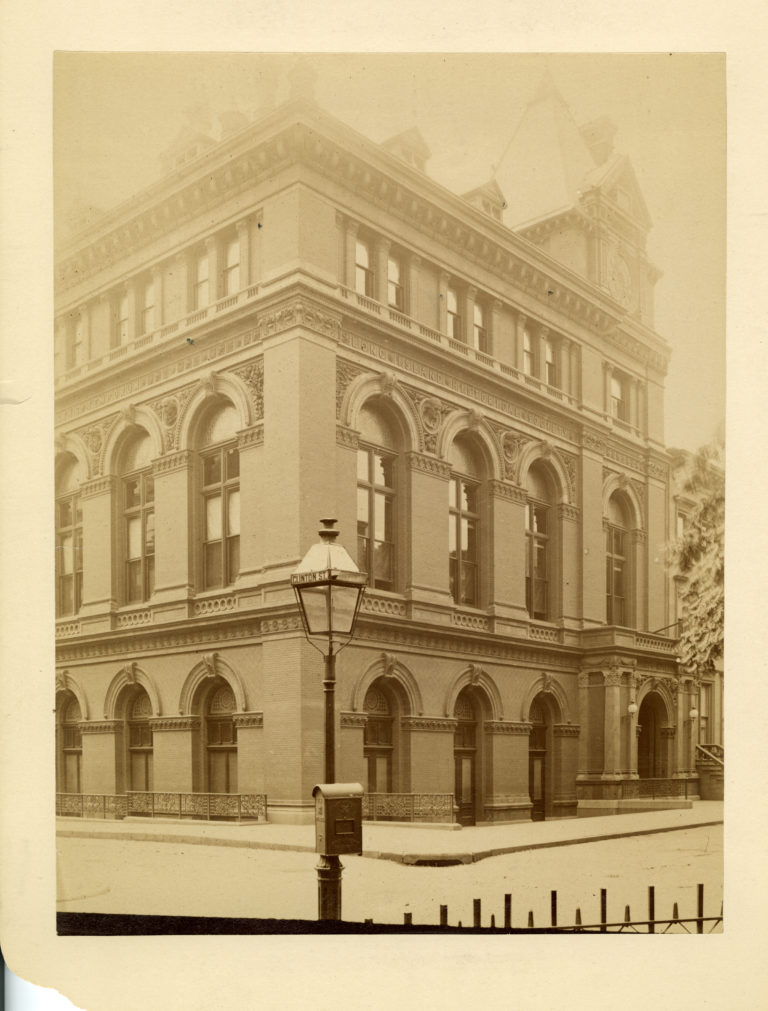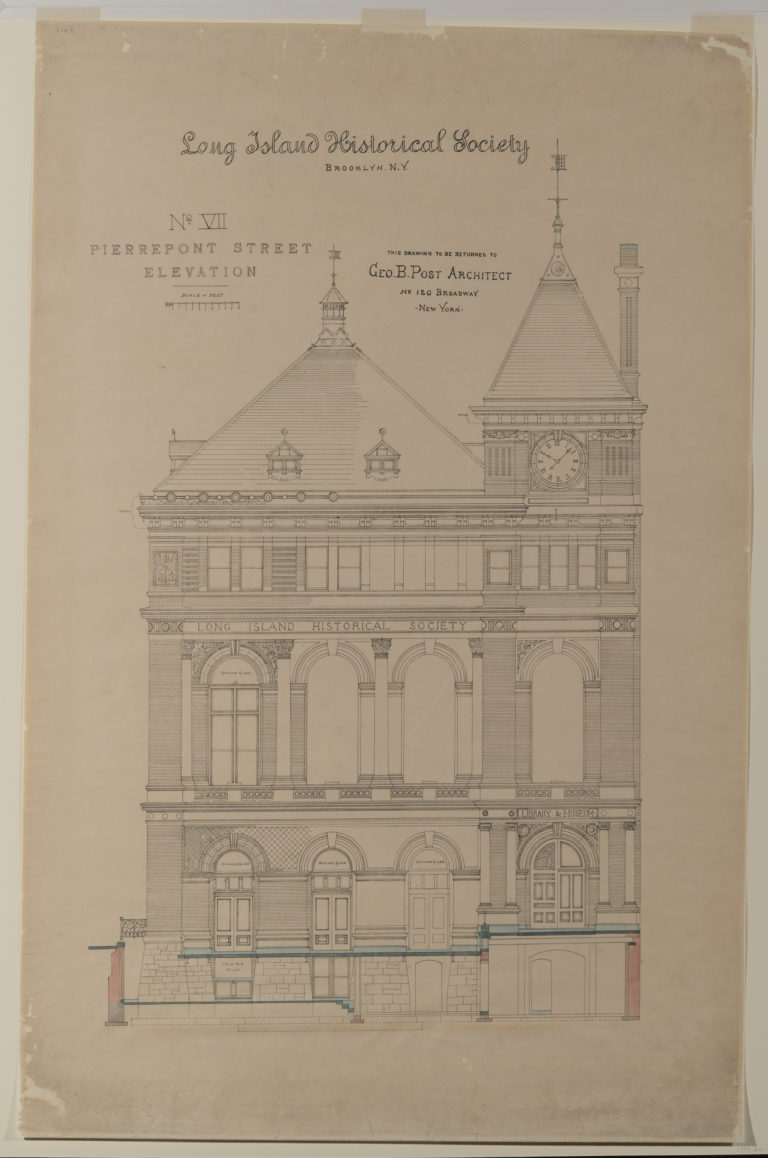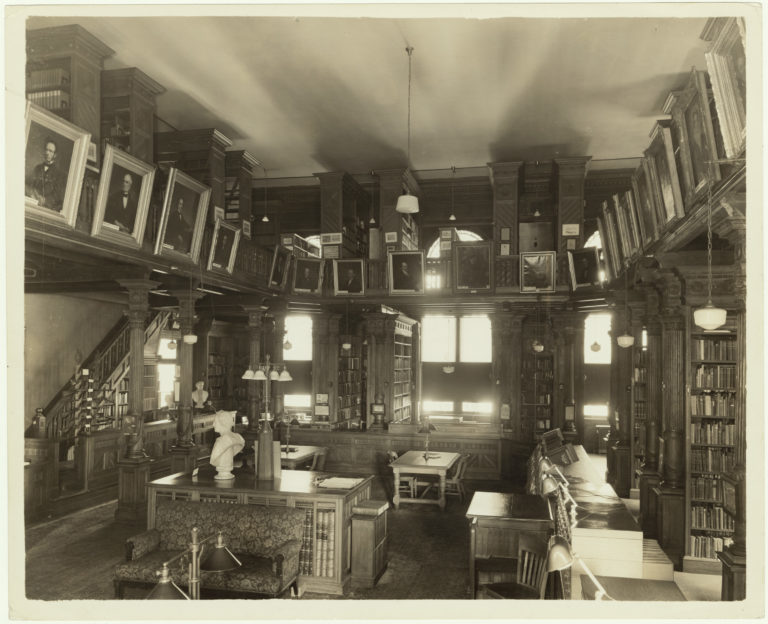
Brooklyn oversize 19th century collection, Brooklyn Public Library, Center for Brooklyn History.

watercolor on paper, 2015.008.11; 128 Pierrepont Street building architectural
drawings, Brooklyn Public Library, Center for Brooklyn History..
Post’s Equitable Life Assurance Society building (built 1868-1870) was the first office building designed to use elevators. When it was completed in 1890, the New York World building (1890), designed by Post, had the distinction of being the tallest building in New York. One of his commercial masterpieces, the New York Produce Exchange, had an enormous sky-lighted hall. All of these buildings have been demolished. The New York Stock Exchange survives as an example of his inventive use of steel supports to create uncluttered interior spaces.
Since its completion in 1881, the Center for Brooklyn History's building has been updated to accommodate changing needs and technologies, while still remaining true to architect George Post’s original design.
The building’s main floor was originally used as a lecture hall, and featured a sloped floor and seating for an audience of 600. By 1890, the lecture hall had fallen out of use, and the institution’s leaders commissioned plans for the levelling of the floor. They did not act until 1917, when they installed hardwood floors on top of the cast iron chairs and turned over the space to the Red Cross during World War I.
In 1926, the leaders of what was then the Long Island Historical Society decided to rent out the main floor to businesses. The Great Hall was partitioned, the door between the entryway and the hall was closed off, and commercial entrances were installed along Clinton Street. The partitions remained until 1987, when architectural firm Jan Hird Pokorny Associates restored the space as a public hall.
In the original design, the building was outfitted with gas fixtures. There were 15 glass chandeliers in the library and globe-shaped glass fixtures in the lecture hall along the walls and around the room’s cast iron columns. Electric lighting was first dismissed as too dim, but was finally installed in the 1890s by Edison Electric Illuminating Company.

The Center for Brooklyn History's library and archives houses architectural drawings, reports, and photographs relating to the building at 128 Pierrepont Street (formerly Long Island Historical Society and later Brooklyn Historical Society) .
Architectural drawings, circa 1878 and 1997-2000
The Center for Brooklyn History's records include George Browne Post’s drawings for the building (circa 1878). Post won a contest held by the historical society to design the building in 1878. The collection also holds drawings from other designers that were not selected. In total, there are 33 drawings by Post, and 40 drawings by other designers. These historic drawings are part of the Long Island Historical Society building competition architectural drawings (ARC.302). In addition, the Brooklyn Historical Society institutional records (ARC.288) hold building renovation drawings and plans, produced by Jan Hird Pokorny, Architects and Planners (1997-2000), among others.
Reports and other documentation, circa 1970s-2000s
"The Brooklyn Historical Society Historic Structure Report" by Jan Hird Pokorny, Architects and Planners (1993). This is a detailed historical report of the design, structure, and subsequent renovations of the 128 Pierrepont Street building (1881-1993). It also includes recommendations for further renovations. The report contains a number of photographs and an extensive bibliography. It also contains many appendices, including "The LIHS: A Building History," by Beth Sullebarger (1984) and "The LIHS Building" by Lori Zaba (circa 1970s). The three volumes of the report are filed in the Building series of the Brooklyn Historical Society institutional records (ARC.288)
The building's Landmarks Preservation Committee designation report (1982) is also filed in the Buildings series of ARC.288.
Photographs and other images, circa 1885-1992
Our records feature images of the exterior and interior of the building. They include photographs which were commissioned by the historical society, as well as other images which have otherwise been acquired over the years. Many of these are included in the Brooklyn Historical Society institutional records (ARC.288).
The former Brooklyn Historical Society's image database contains a number of images of the interior and exterior of our building. They include the following:
V1972.1.1255 a,b; V1973.2.228 – V1973.248; V1973.4.218; V1973.4.1414; V1973.6.223 – V1973.6.224; V1973.6.226; V1973.6.236; V1974.23.1.37; V1974.031.73; V1974.41.2 – V1974.41.4; V1984.1.279; V1984.1.1324 – V1984.1.1328; V1986.005.1.10-1; V1986.18.1.17; V1991.105.4 – V1991.105.4
Additionally, the collections of John D. Morrell, Edna Huntington, Edward B. Watson, and Eugene L. Armbruster contain images of the building.
This research guide was updated April 2023 and revised March 2025.







